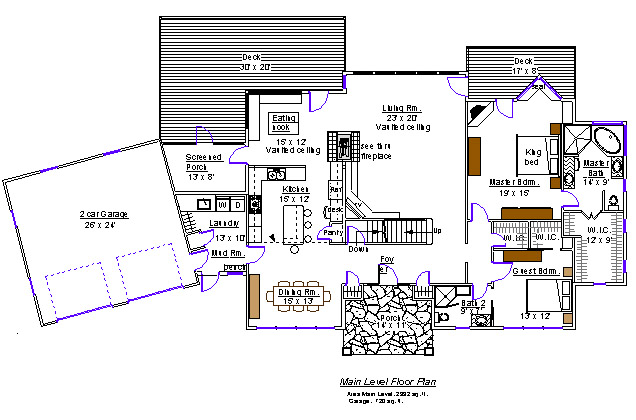 |
 |
"The Sierra"
Plan 2008-05
Main Level flevel floor Plan
1430 sq. ft. conditioned space of 3480 sq. ft. ( or 3 level 5910 total sq. ft.)
To Order :
Call (828) 768-2860
Copyright 2008 Jack Devitt
All rights reserved.
|
|
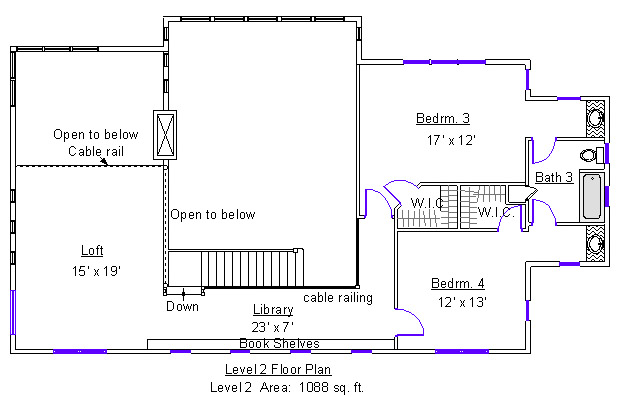 |
 |
"The Sierra" Level 2 floor Plan 1088 sq. ft. of 3480 total sq. ft. |
|
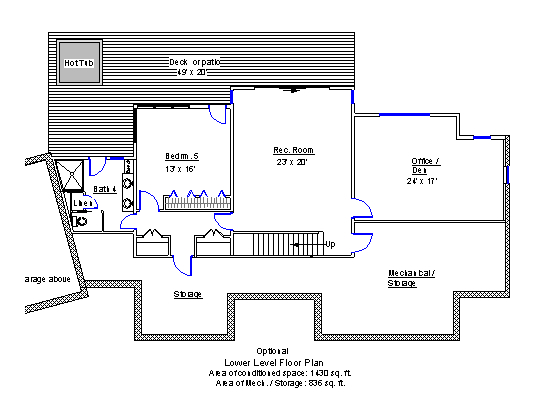 |
 |
"The Sierra" Lower Level floor Plan (Optional for hill side) 1430 sq. ft. conditioned space of 5910 total sq. ft. |
|
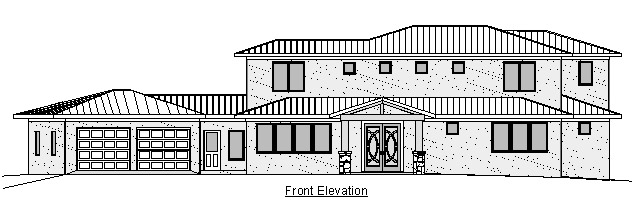 |
 |
"The Sierra" Front elevation |
|
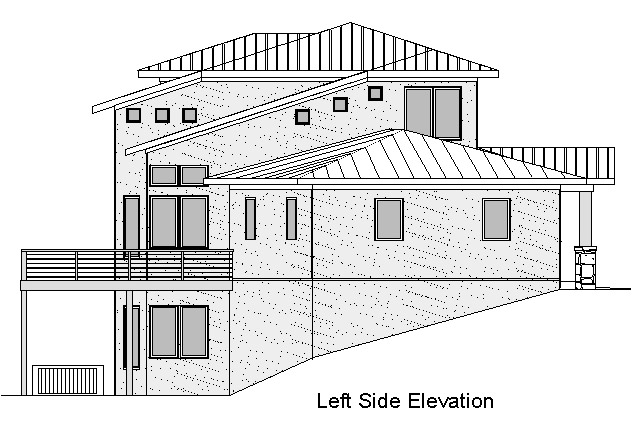 |
 |
"The Sierra" Left side elevation - with 3 levels |
|
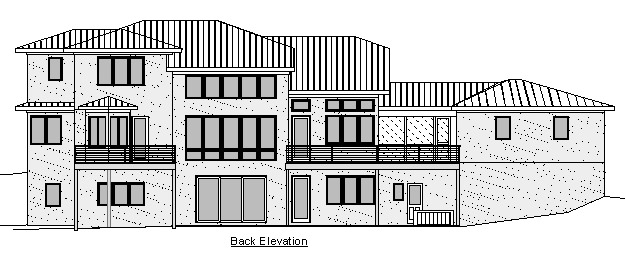 |
 |
"The Sierra" Back elevation - with 3 levels |
|
 |
 |
"The Sierra" Front view |
|
 |
 |
"The Sierra" Back view - 3 level,"The Sierra" Back view - 3 level |
|
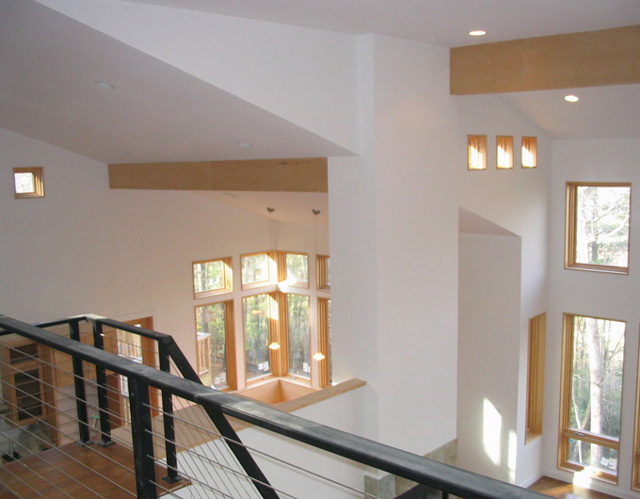 |
 |
"The Sierra" interior view from balcony,"The Sierra" interior view from balcony |
|
 |
 |
"The Sierra" interior view from Living Rm. to eating nook,"The Sierra" interior view from Living Rm. to eating nook |